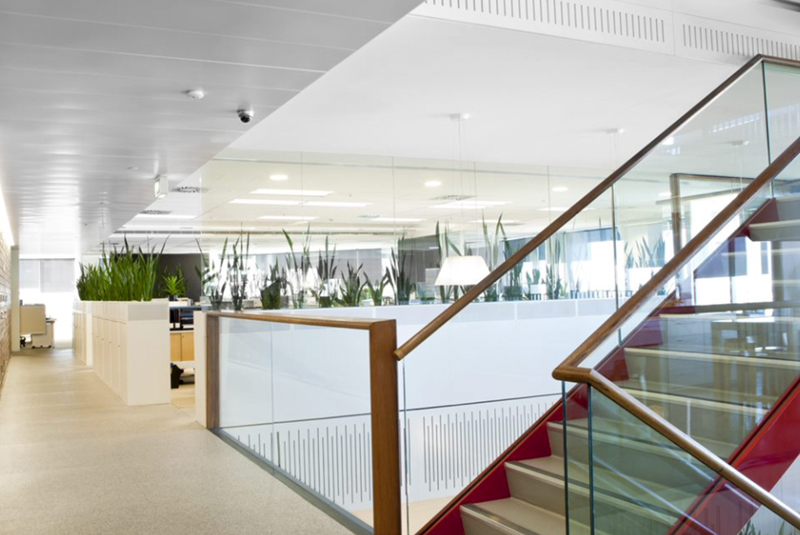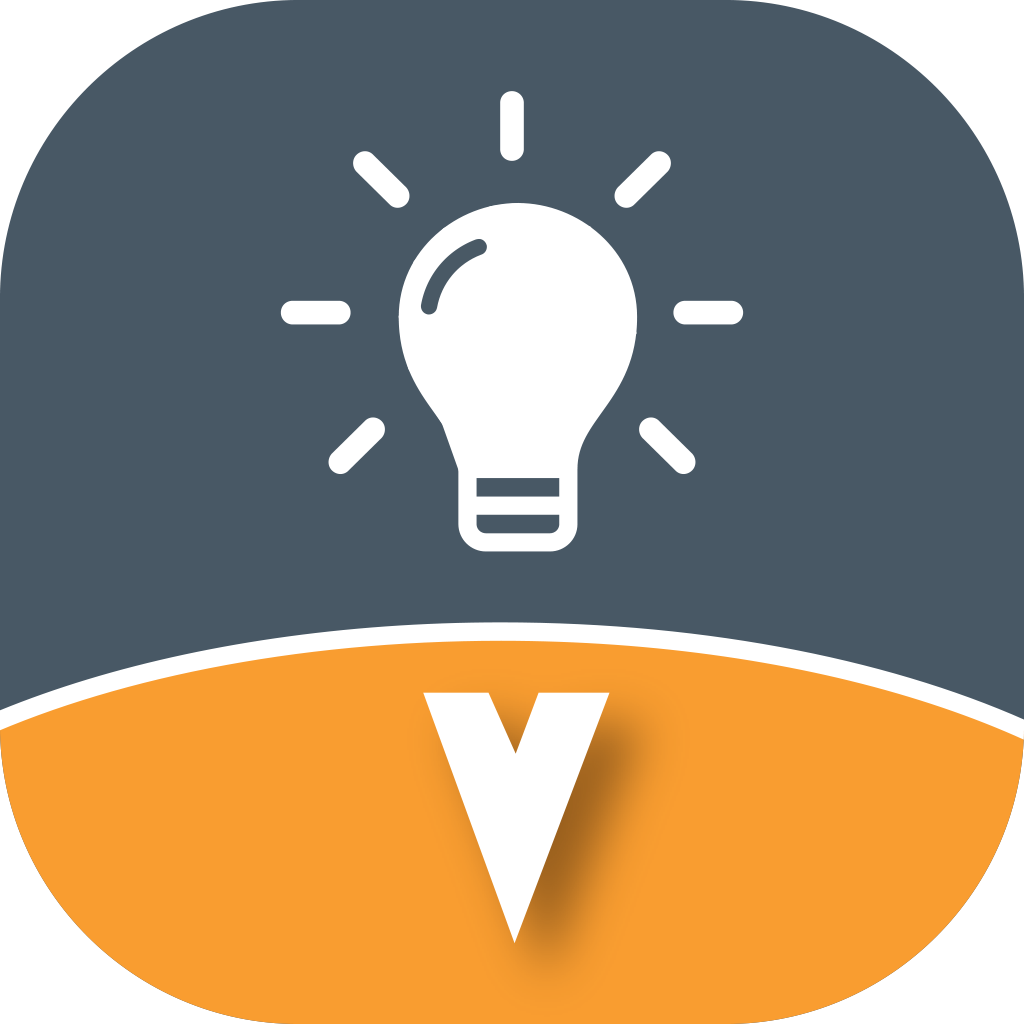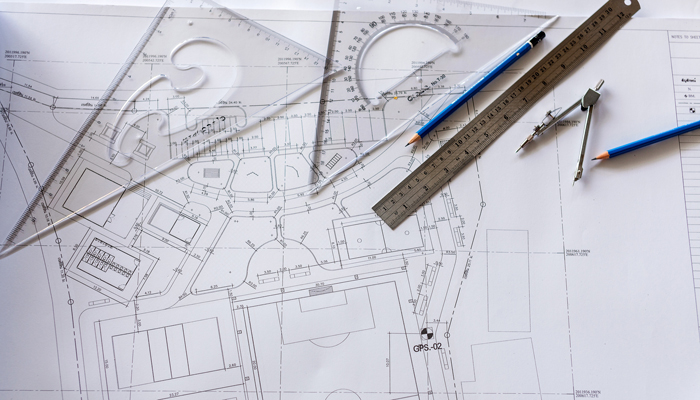Visual Design Software
Lighting and Controls Design
Visual® Lighting and Visual™ Controls software are designed for industry professionals. Increase your productivity and accuracy by using our intuitive software to automate your design process. Use our web based Visual Design tools to simplify your design of typical applications.
Design Confidently with Visual Software

Visual® Lighting

Visual Lighting is an intuitive software tool to develop a lighting design for interior and exterior spaces. This powerful modeling software combines lighting and energy calculation tools to create lighting designs and provides comprehensive intelligence and analysis for advanced lighting projects.
- Start the design by importing PDF, DWG, or Google Map images
- Electrical and daylighting calculations
- Uniformity Glare Ratings (UGR) calculations
- Photometrically accurate renderings to visualize your design
- Export your lighting design to the Visual Controls software
- Coming Soon! Calculations for lighting products with UVC 222nm, UVC 254nm, and Pulsed Xenon
You can download the Visual Lighting software and start your free 1- month trial today.
DownloadVisual™ Controls
![]()
Visual Controls is a comprehensive design software for creating lighting controls design for a space. The software is easy to use and provides product recommendations, assists with product placement, and automates the design process.
- Start the design by importing PDF, DWG, or Google Map images
- Product recommendations based on energy code and application
- Creates a Bill of Material
- Generates a Sequence of Operations
- Automatically creates riser diagrams
- Professional documentation
You can download the Visual Controls software and start automating your design process.
Download
Visual Design Tools

AREA TOOL
The Area Tool will calculate the optimal pole spacing between 4 poles. This is a scenario typical of parking lots or other open areas.

ECONOMIC TOOL
The Economic Tool allows for the comparison of three lighting systems' life time cost following RP-31.

FLOODLIGHT TOOL
The Floodlight Tool can calculate the number of light fixtures required to illuminate a surface based on your criteria.

INTERIOR TOOL
The Interior Tool will calculate the number of light fixtures needed to meet an average amount of illumination across the workplane for an enclosed rectangular room.

PHOTOMETRIC TOOL
The Photometric Tool provides a rich array of charts and tables summarizing the photometric performance of a light fixture.

ROADWAY TOOL
The Roadway Tool will find the optimal spacing for poles along a roadway using the criteria and procedures set forth by the IES for Roadway lighting.

SIMPLE ECONOMIC TOOL
The Simple Economic Tool is for quick and simple electricity savings analysis on your phone, tablet, or laptop.

TEMPLATE TOOL
The Template Tool can be used to view iso-illuminance contours also called templates.

WALLWASH TOOL
The Wallwash Tool can calculate the number of light fixtures required to illuminate a surface based on your criteria.

Training and Support
Explore the video catalog for a how-to video on using the Visual Controls software. If you would like to attend instructor-led training classes, please click here for the Acuity Academy classes.
If you have any questions on the Visual Design Software please contact the Visual Support Team.
Visual Support Center
800-279-8043
Visual Lighting Videos
Visual Controls Videos
Visual Design Tools

Become an Insider – Subscribe to Designing with Lighting Now



